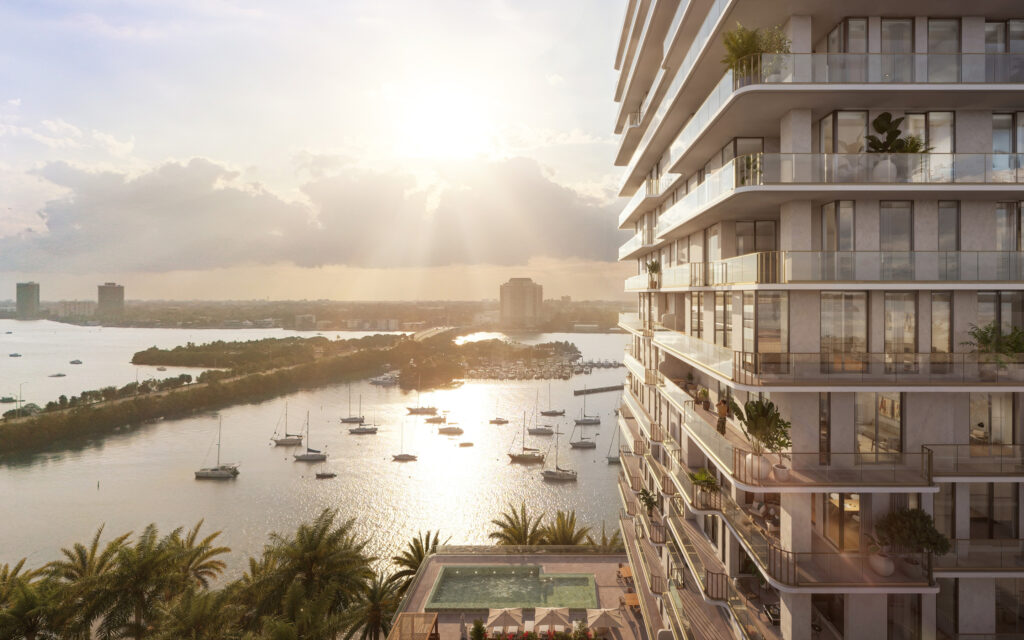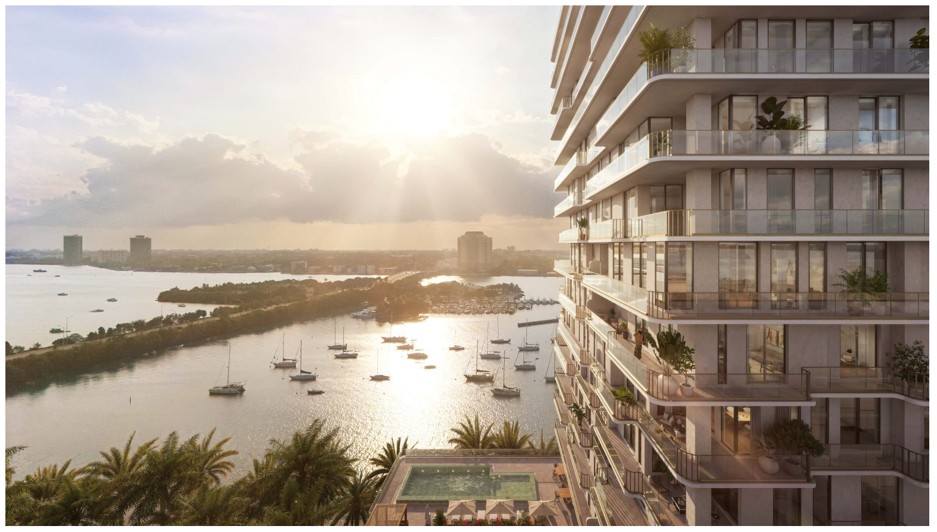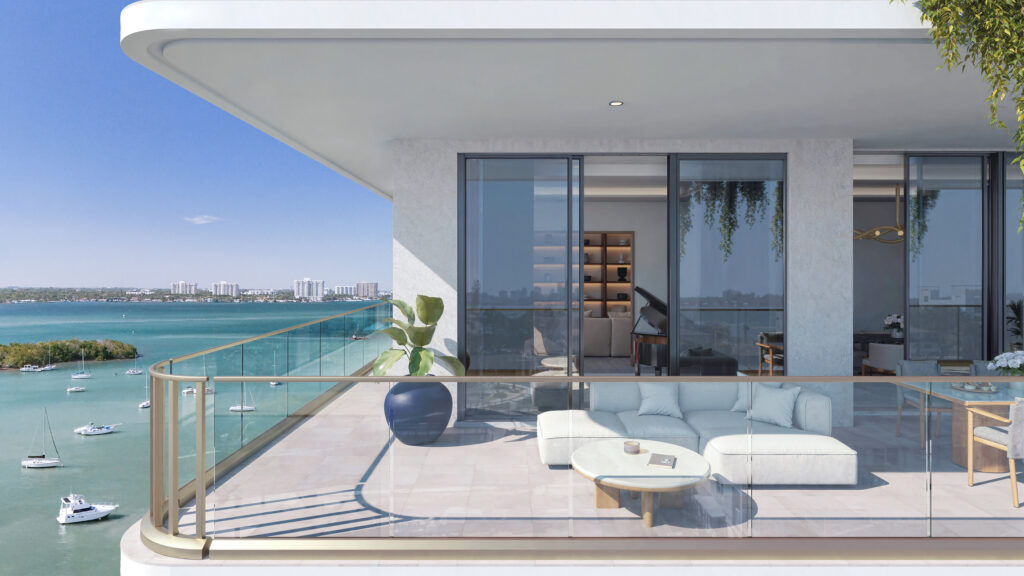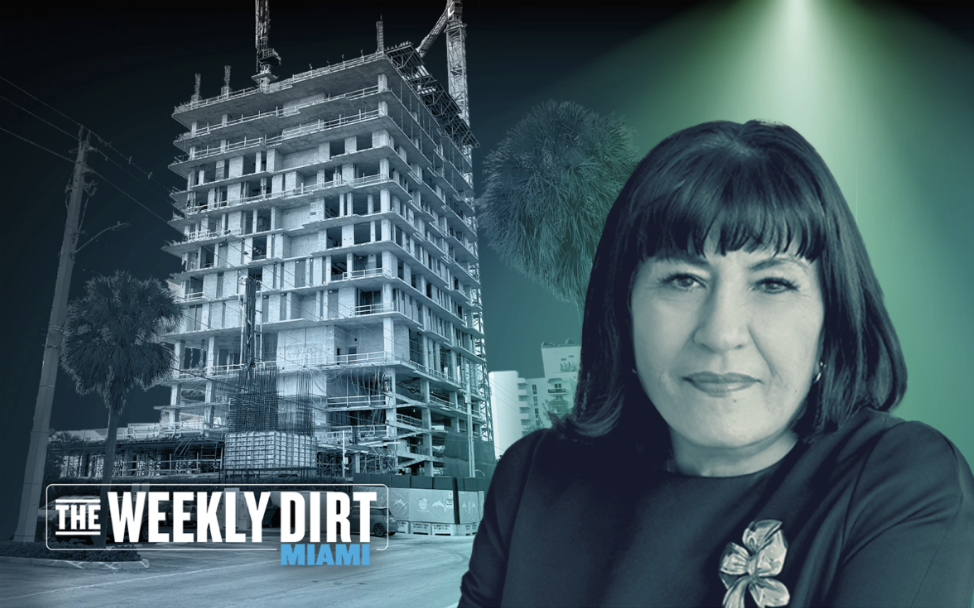This project is being developed by Pacific & Orient Properties, LLC, a Florida limited liability company (“Developer”). This brochure is for Tula Residences (the “Residences”) and any and all depictions, renderings, descriptions, etc., of any additional improvements within the overall project are subject to change at any time, without notice. Any additional improvements may not be available at the time of closing and/or may never be made available and shall not be relied upon in any manner. ORAL REPRESENTATIONS CANNOT BE RELIED UPON AS CORRECTLY STATING THE REPRESENTATIONS OF THE DEVELOPER. FOR CORRECT REPRESENTATIONS, MAKE REFERENCE TO THIS WEBSITE AND TO THE DOCUMENTS REQUIRED BY SECTION 718.503, FLORIDA STATUTES, TO BE FURNISHED BY A DEVELOPER TO A BUYER OR LESSEE. THE COMPLETE OFFERING TERMS ARE IN A CPS-12 APPLICATION AVAILABLE FROM THE OFFEROR. FILE NO. CP24-0048. WARNING: THE CALIFORNIA DEPARTMENT OF REAL ESTATE HAS NOT INSPECTED, EXAMINED, OR QUALIFIED THIS OFFERING. These images are conceptual only and are for the convenience of reference. They should not be relied upon as representations, express or implied, of the final detail of The Residences. The Developer expressly reserved the right to make modifications, revisions and changes it deems desirable in its sole and absolute discretion. All plans, features and amenities depicted and/or described herein are based upon preliminary development plans and are subject to change without notice in the manner provided in the offering documents. All improvements, designs and construction are subject to first obtaining the appropriate federal, state, and local permits and approvals for same. No guarantees or representations whatsoever are made that any plans, features, amenities or facilities will be provided or, if provided, will be of the same type, size, location or nature as depicted or described herein. Additional rates for amenities may apply. Only those amenities set forth in the prospectus (offering circular) stated as being without additional cost will be provided by Developer without additional cost. All dimensions are estimates which will vary with actual construction, and all floor plans, specifications and other development plans are subject to change and will not necessarily accurately reflect the final plans and specifications for the development. No guarantees or representations whatsoever are made that existing or future views of the project and surrounding areas described herein will be provided or, if provided, will be as described herein. Any view from a unit or from other portions of the property may in the future be limited or eliminated by future development or forces of nature and the Developer in no manner guarantees the continuing existence of any view. Certain items, if included with the unit, such as tile, marble, stone, granite, cabinets, wood, stain, grout, wall and ceiling texture, mica and carpeting, are subject to size and color variations, grain and quality variations, and may vary in accordance with price, availability and changes by manufacturer from those shown in the models or in illustrations or in the published list of standard items (if any). If circumstances arise which, in Developer’s opinion, warrant changes of suppliers, manufacturers, brand names, models, or items, or if Developer elects to omit certain items, Developer may modify the list of the standard features or make substitutions for equipment, material, appliances, brands, models, etc. with item which in Developer’s opinion are equal or better quality (regardless of cost). The project graphics, renderings and text provided herein may be protected by copyright law and are owned by the Developer. All rights reserved. Unauthorized reproduction, display or other dissemination of such materials is strictly prohibited and constitutes copyright infringement.















